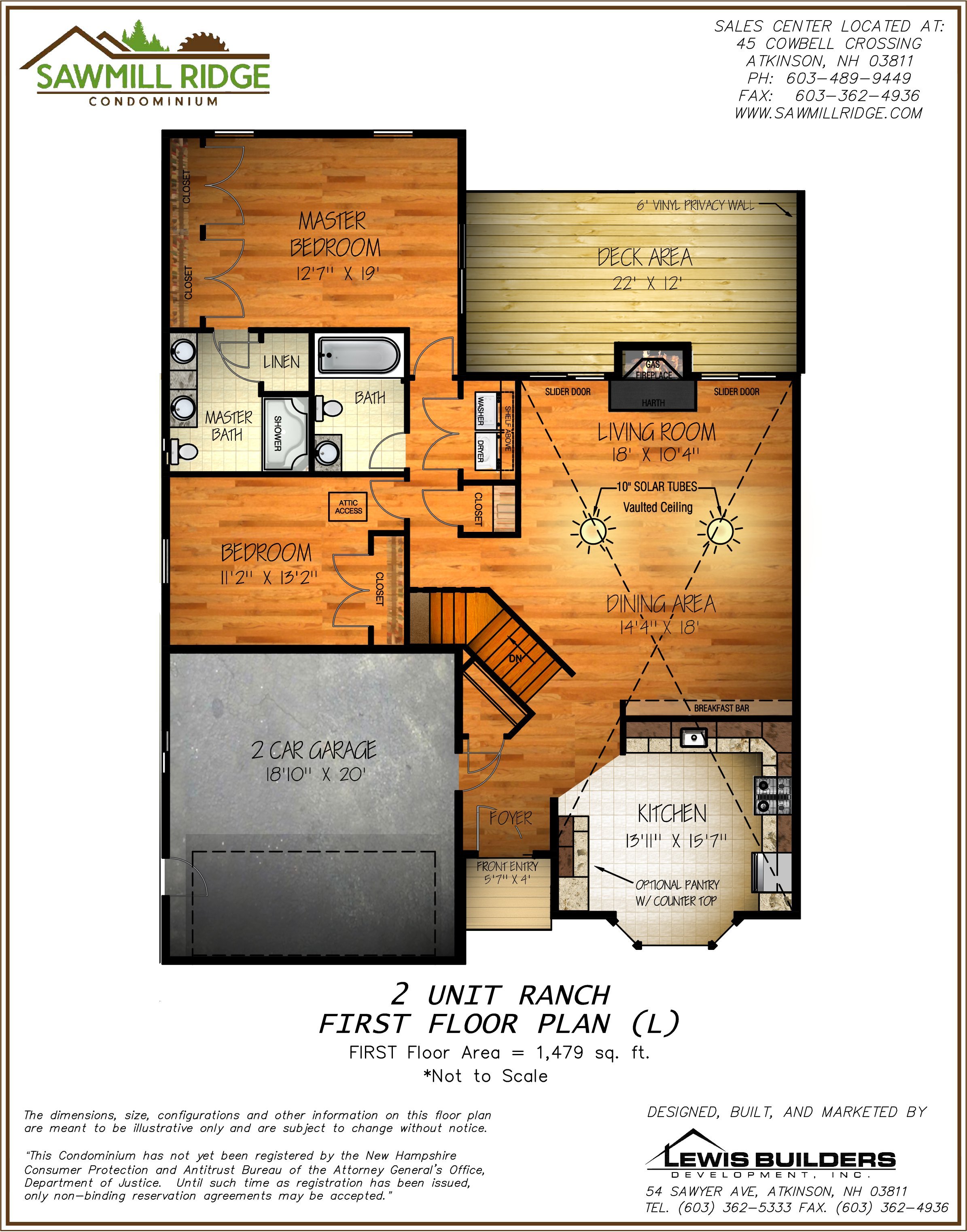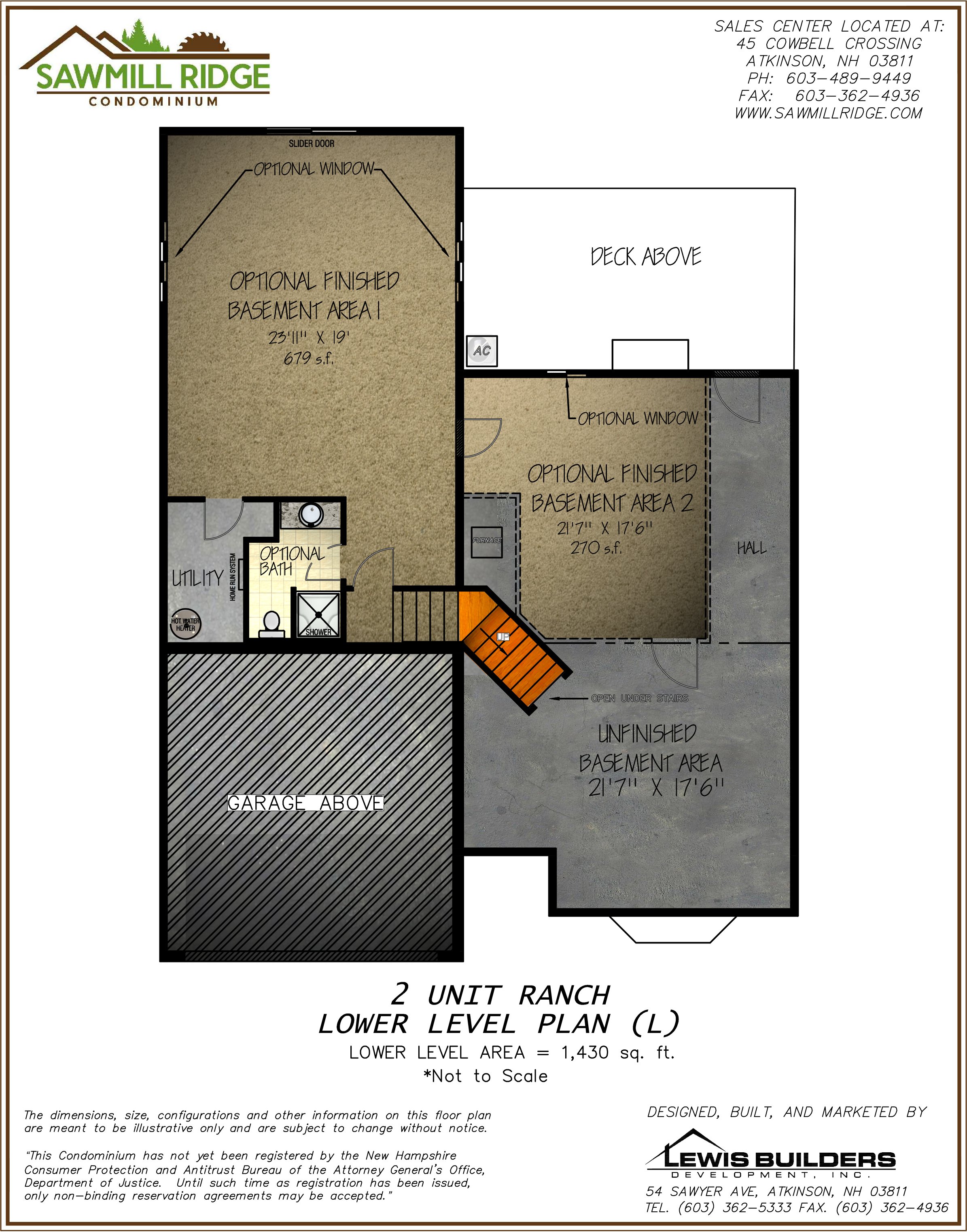Features | Optional Upgrades | Photo Gallery | Styles | Floor Plans | Virtual Tour | Site Plan | Condo Docs | Inquire | Directions
Floor Plans at Sawmill Ridge *Optional Finishes Shown
Floor Plans with optional finishes shown (hardwood & finished basement):
-
2 Unit Ranch Left Main Floor
The Leyland with hardwood upgrade first floor and finished basement area upgrade
-
2 Unit Ranch Left Lower Level
The Leyland with hardwood upgrade first floor and finished basement area upgrade
-
2 Unit Split Right Main Floor
The Ridgemont with hardwood upgrade first floor and finished basement area upgrade
-
2 Unit Split Right Lower Level
The Ridgemont with hardwood upgrade first floor and finished basement area upgrade
-
2 Unit Ranch Right Lower Level
The Rosewood with hardwood upgrade first floor and finished basement area upgrade
-
2 Unit Ranch Right Main Floor
The Rosewood with hardwood upgrade first floor and finished basement area upgrade
-
2 Unit Split Left Lower Level
The Laurel with hardwood upgrade first floor and finished basement area upgrade
-
2 Unit Split Left Main Floor
The Laurel with hardwood upgrade first floor and finished basement area upgrade














