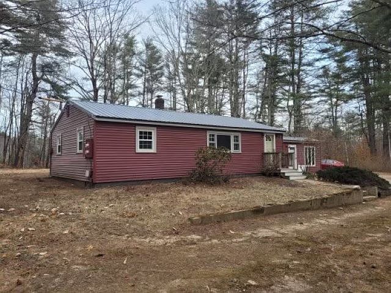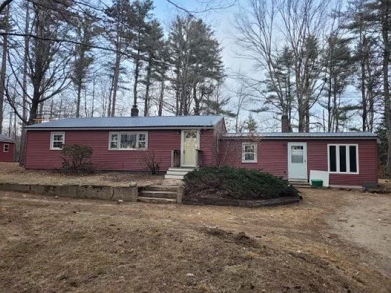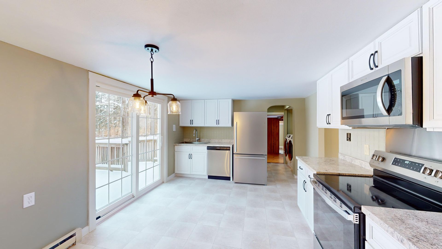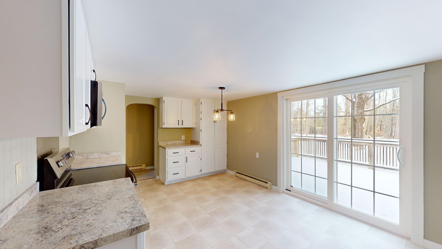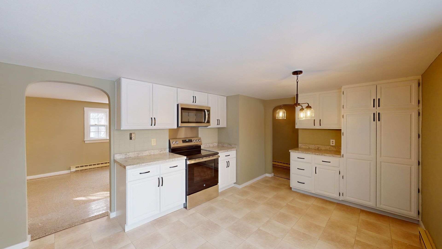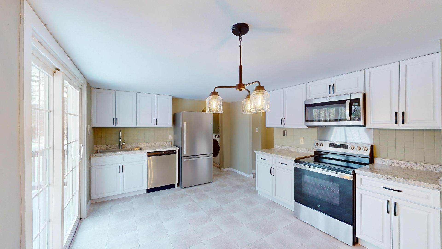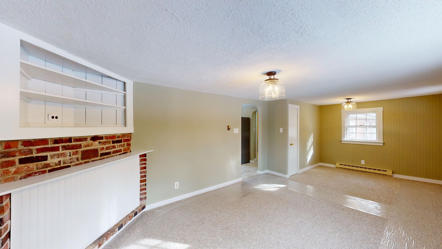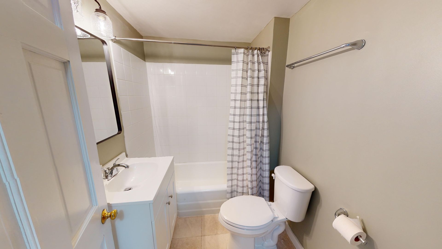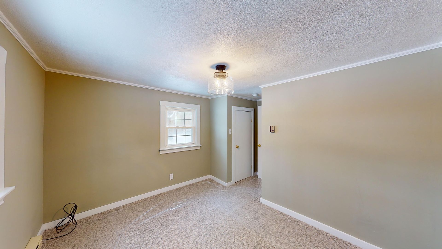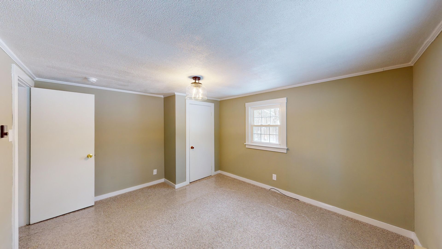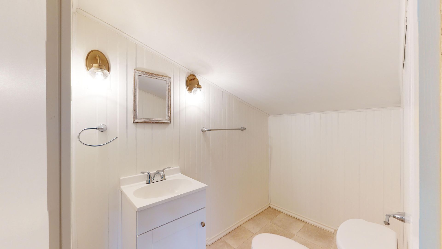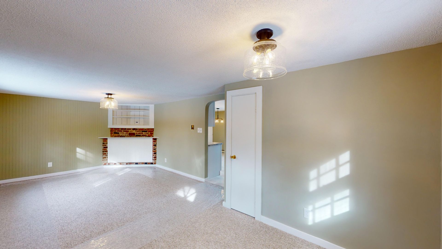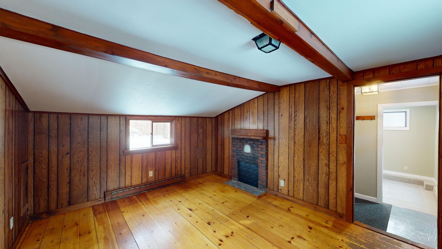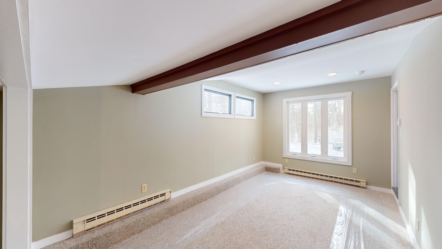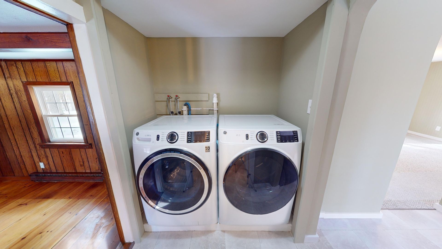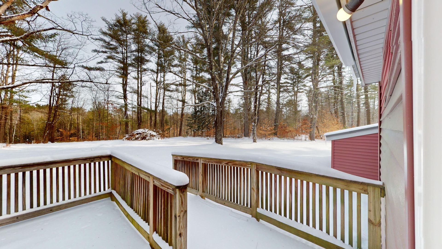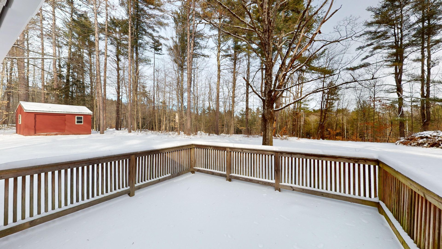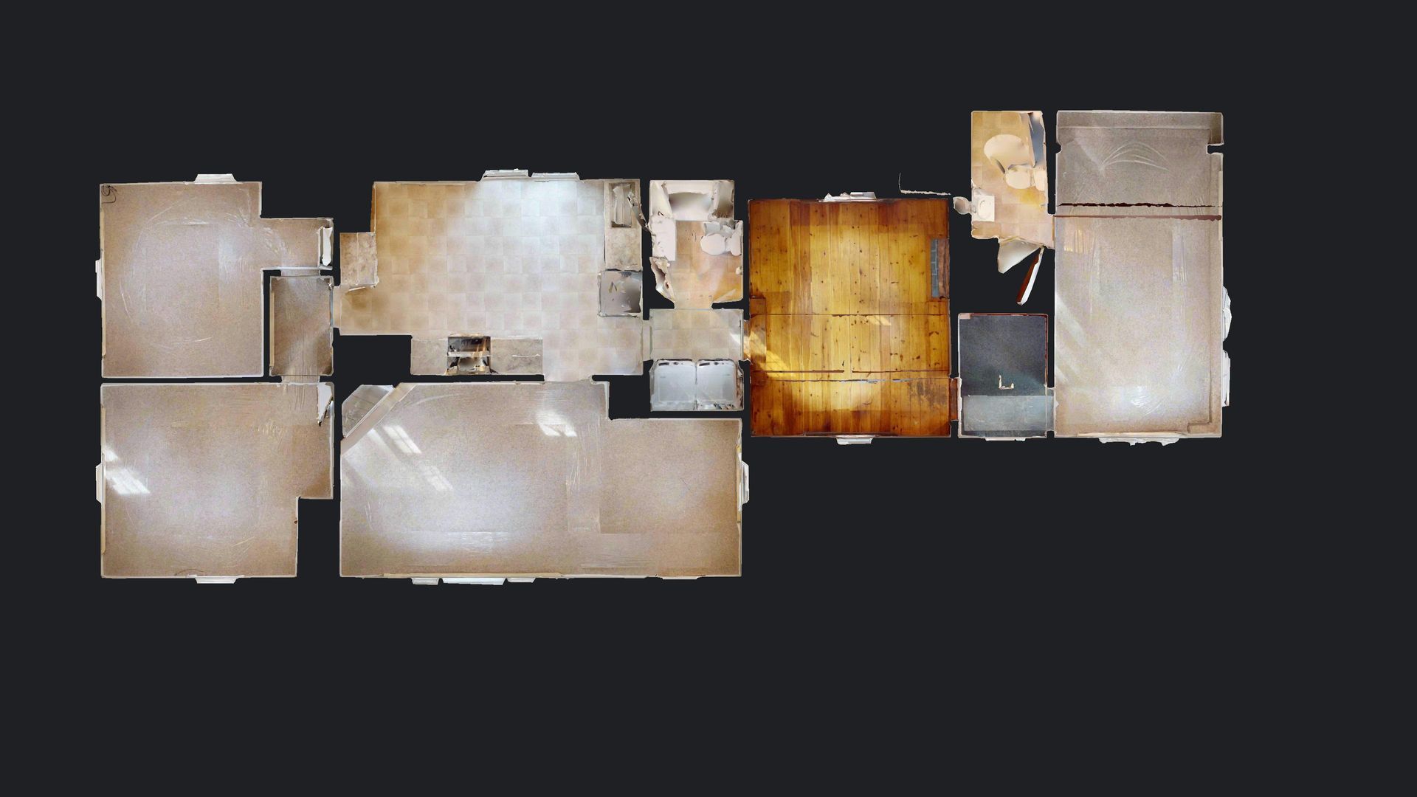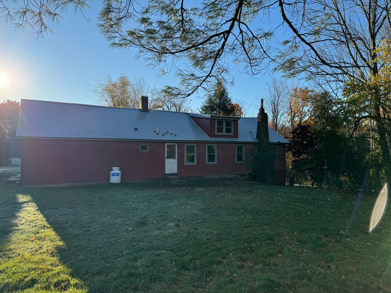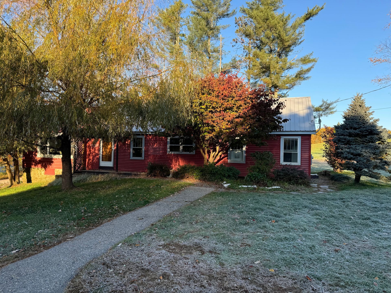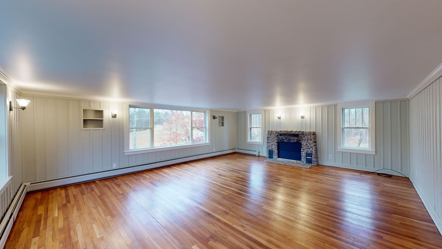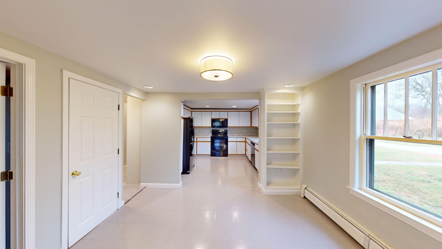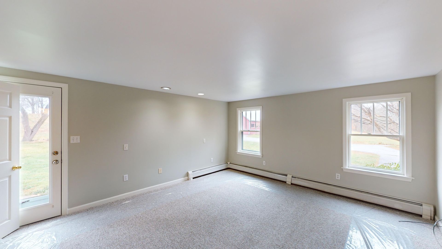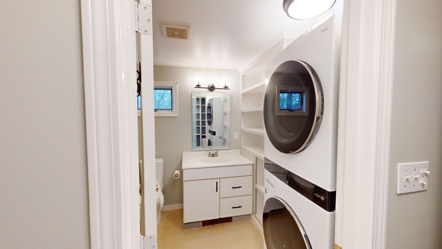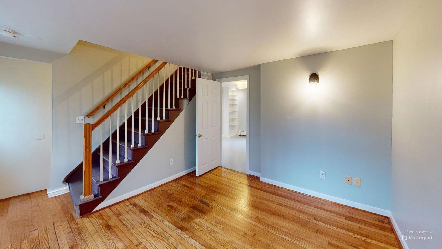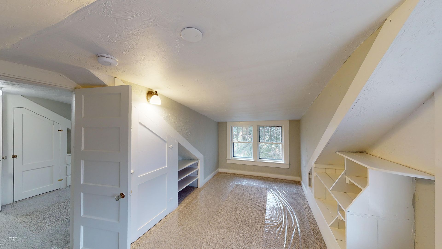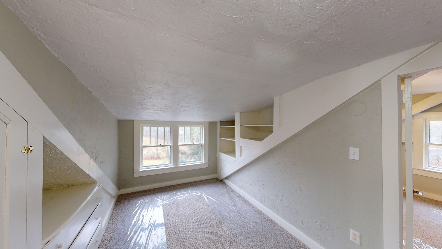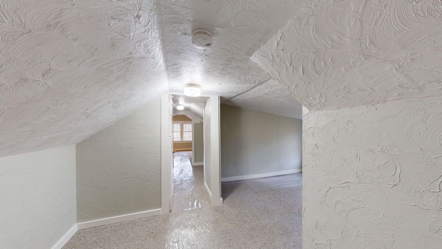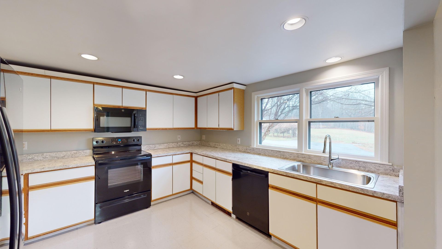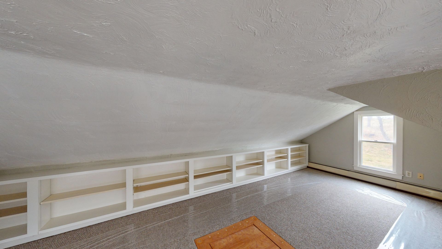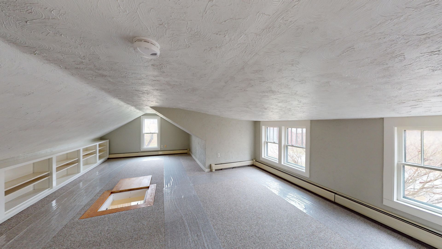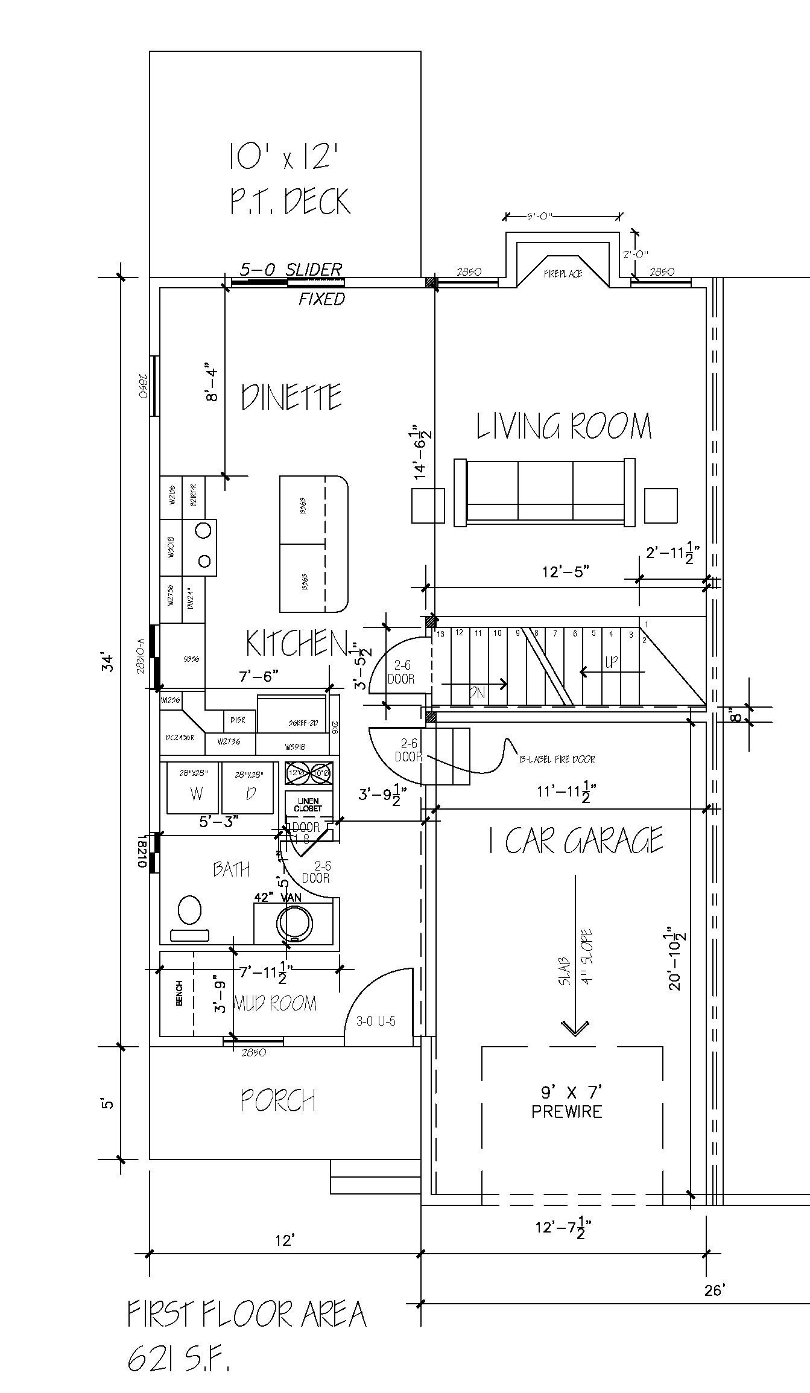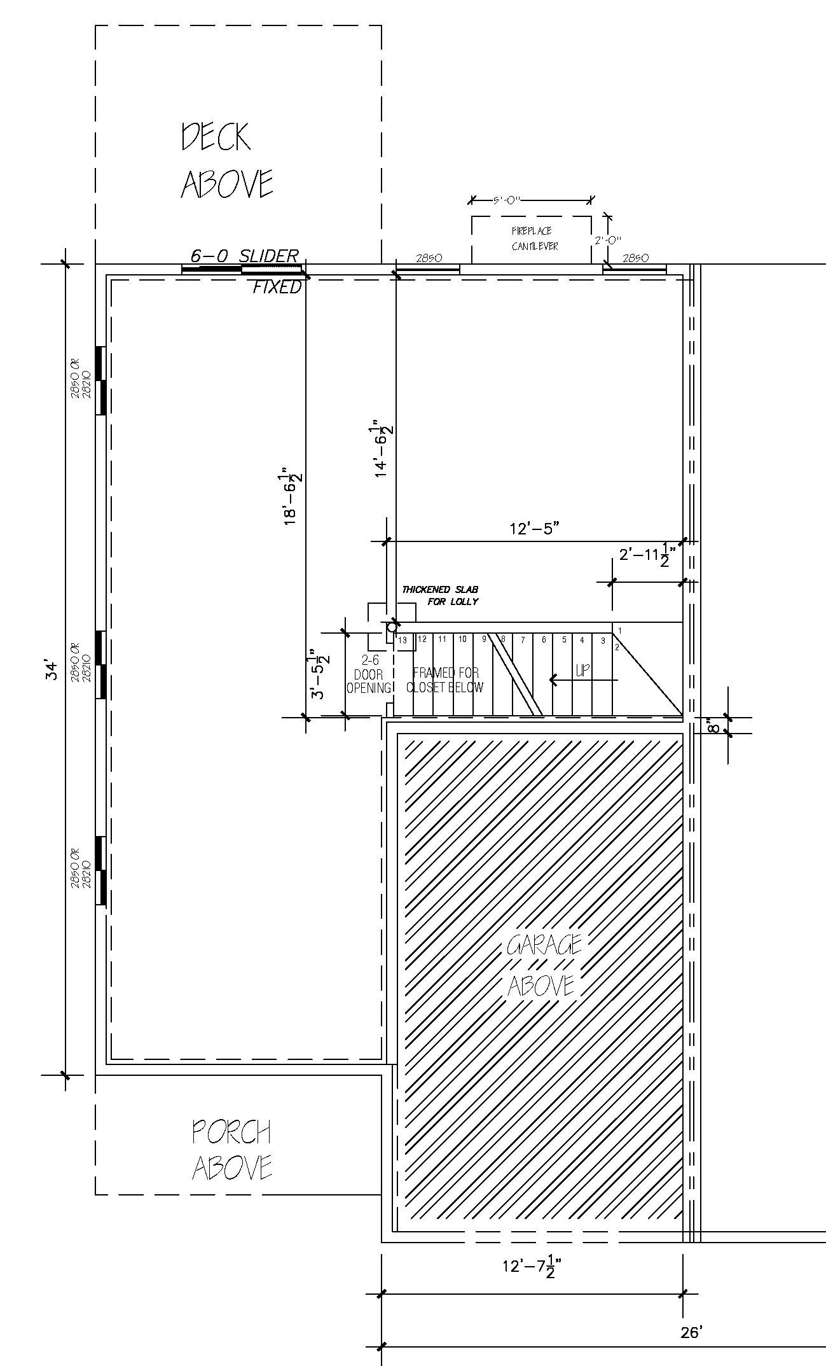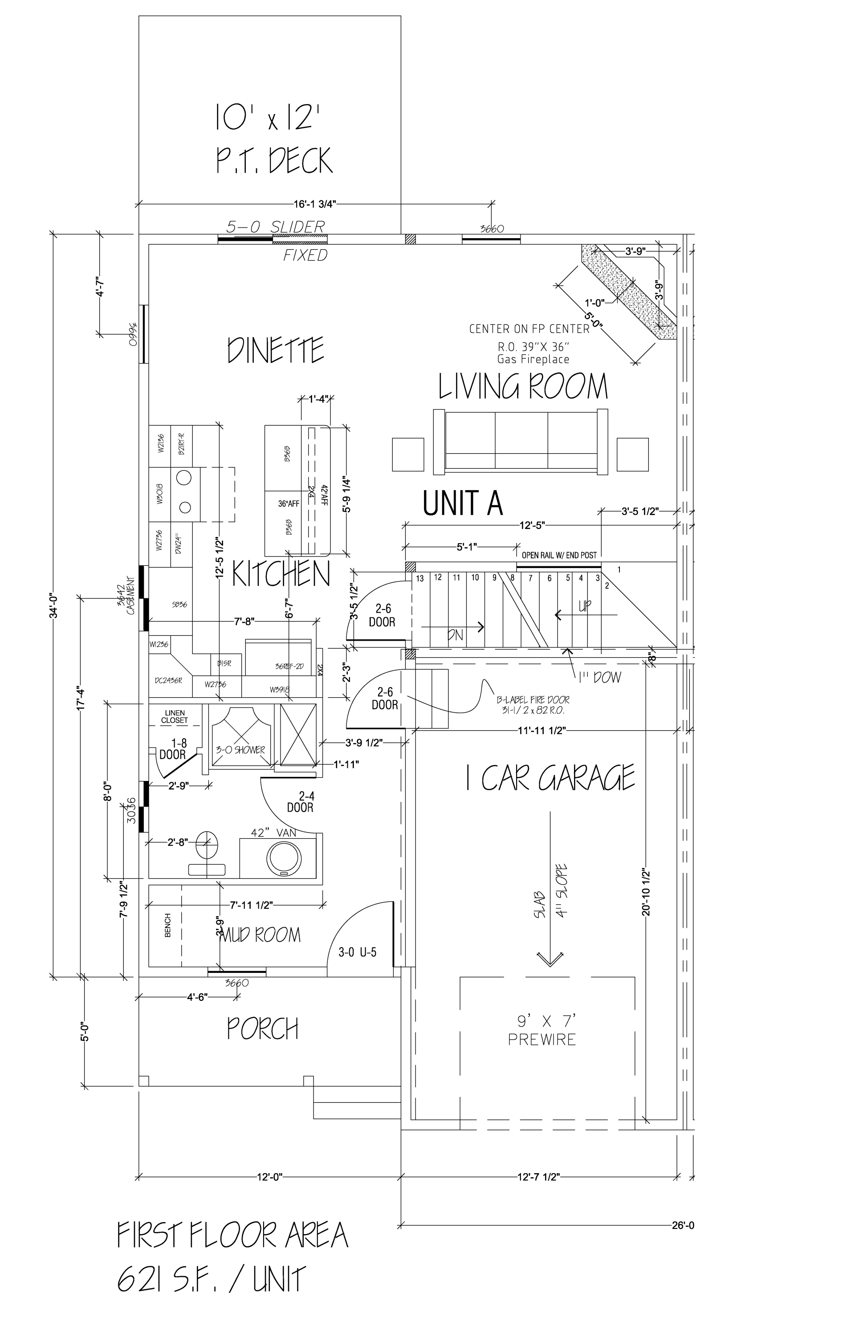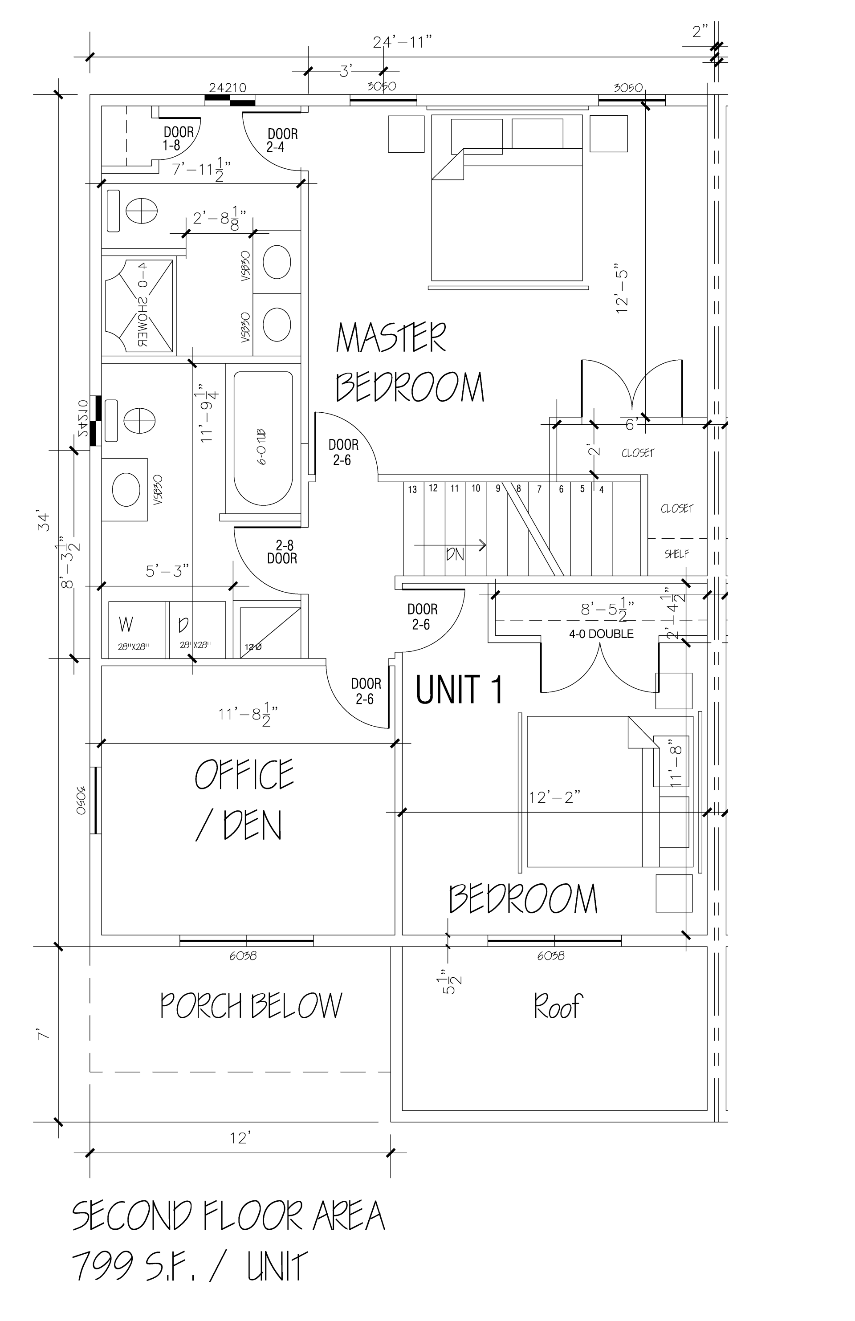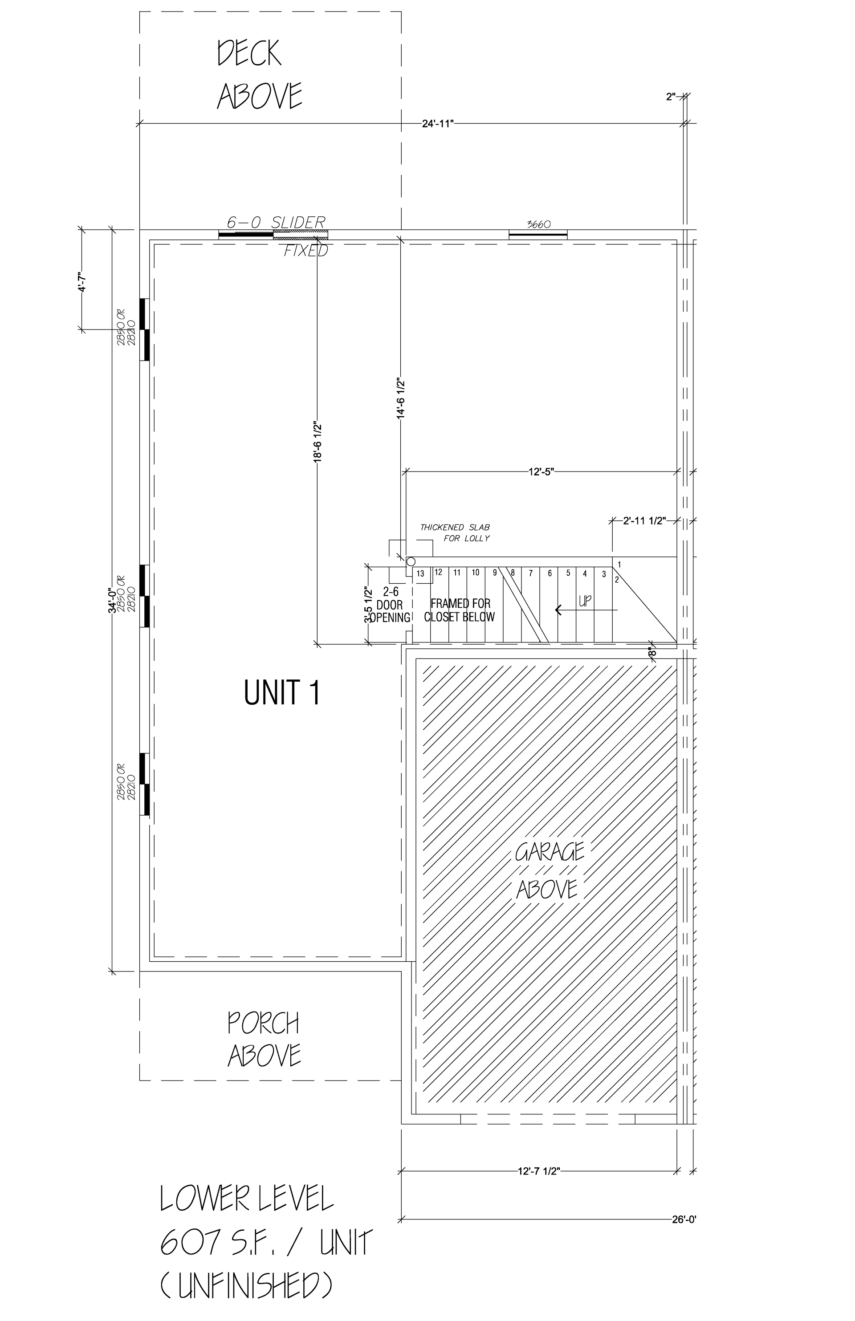APARTMENT AVAILABILITY
Last Updated February 2025
Availability is estimated. For any unit that reflects an upcoming or current availability, please inquire to be added to the waitlist.
Atkinson Apartments - Atkinson, NH
Services List
-
Studio - Starting at $900Studio $700-710
Includes Heat, Hot Water & Electric
Availability: waitlist
-
One Bedroom Efficiency - Starting at $1,050One Bedroom Efficiency $760
Includes Heat, Hot Water & Electric
Availability: waitlist
-
One Bedroom - Starting at $1,100One Bedroom $775
Includes Heat & Hot Water
Availability: waitlist
Two Bedroom Duplex's
East Village Apartments - East Hampstead , NH
Services List
-
Two Bedroom - Starting at $1,500Two Bedroom $950
Includes Heat & Hot Water
Availability: waitlist
-
Studio - Starting at $900Studio $645
Includes Heat, Hot Water & Electric
Availability: waitlist
-
One Bedroom Efficiency - Starting at $1,050One Bedroom Efficiency $675
Includes Heat & Hot Water
Availability: waitlist
-
One Bedroom Efficiency - Starting at $1,050One Bedroom Efficiency $710
Includes Heat, Hot Water & Electric Availability: waitlist
-
One Bedroom - Starting at $1,100One Bedroom $725
Includes Heat & Hot Water
Availability: waitlist
-
Age Restricted (55+) - Starting at $1,000Age Restricted (55+)
One Bedroom
Includes Heat & Hot Water
Availability: waitlist
2 Bedrooms, 2 Bath
2 Bedroom, 2 Bath Apartment
~1,505 Square Feet
Approximately 1,505 square feet of living space.
Features
Hot Water Heating, AC, Applianced Kitchen, Laundry, Spacious Deck
Parking
Off-street Parking
Availability
Waitlist
Questions?
82 Canaan Back Rd - Barrington, NH
82 Canaan Back Rd. Barrington, NH 03825
Discover Your Dream Home in this Stunning Cape! Immerse yourself in the serenity of this private oasis, complete with breathtaking views. This lovely home features three bedrooms plus bonus rooms for all your needs. You'll love the charming built-ins scattered throughout. We've just updated the appliances, and yes, that includes a brand-new washer and dryer! Enjoy the fresh new carpet and relax in the generous living room, which is bathed in natural light and showcases beautifully refinished wood floors. You'll love the backyard, perfect for enjoying the firepit and relaxing in the yard. Need parking? We've got two spots for you, plus a fun basketball hoop on-site for some friendly games!
3 Bedrooms, 1 Bath
3 Bedroom, 1 Bath Apartment
~2,646 Square Feet
Approximately 2,646 square ft of living space.
Features
Hot Water Heating, Radiator, Wall AC units, Applianced Kitchen
Parking
Driveway Parking for 2
Availability
Waitlist
Questions?
Kelley Green - Sandown, NH
2 Bedrooms, 2 1/2 Baths $2,300
~1420 Square Feet
Availability
Waitlist
Questions?
Greenwood Village 55+ - Danville, NH
2 Bedrooms, 2 1/2 Baths $2,400
~1420 Square Feet
Availability
Waitlist

