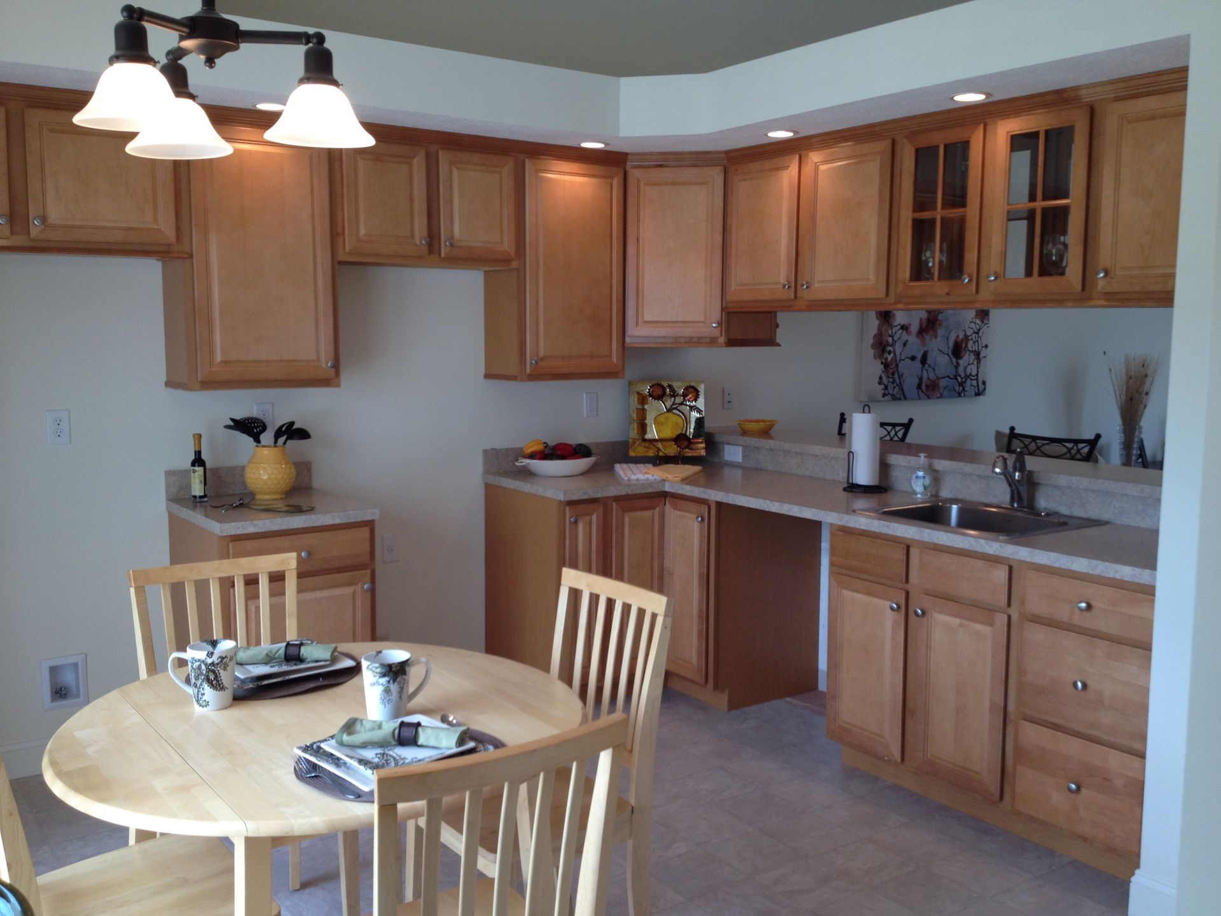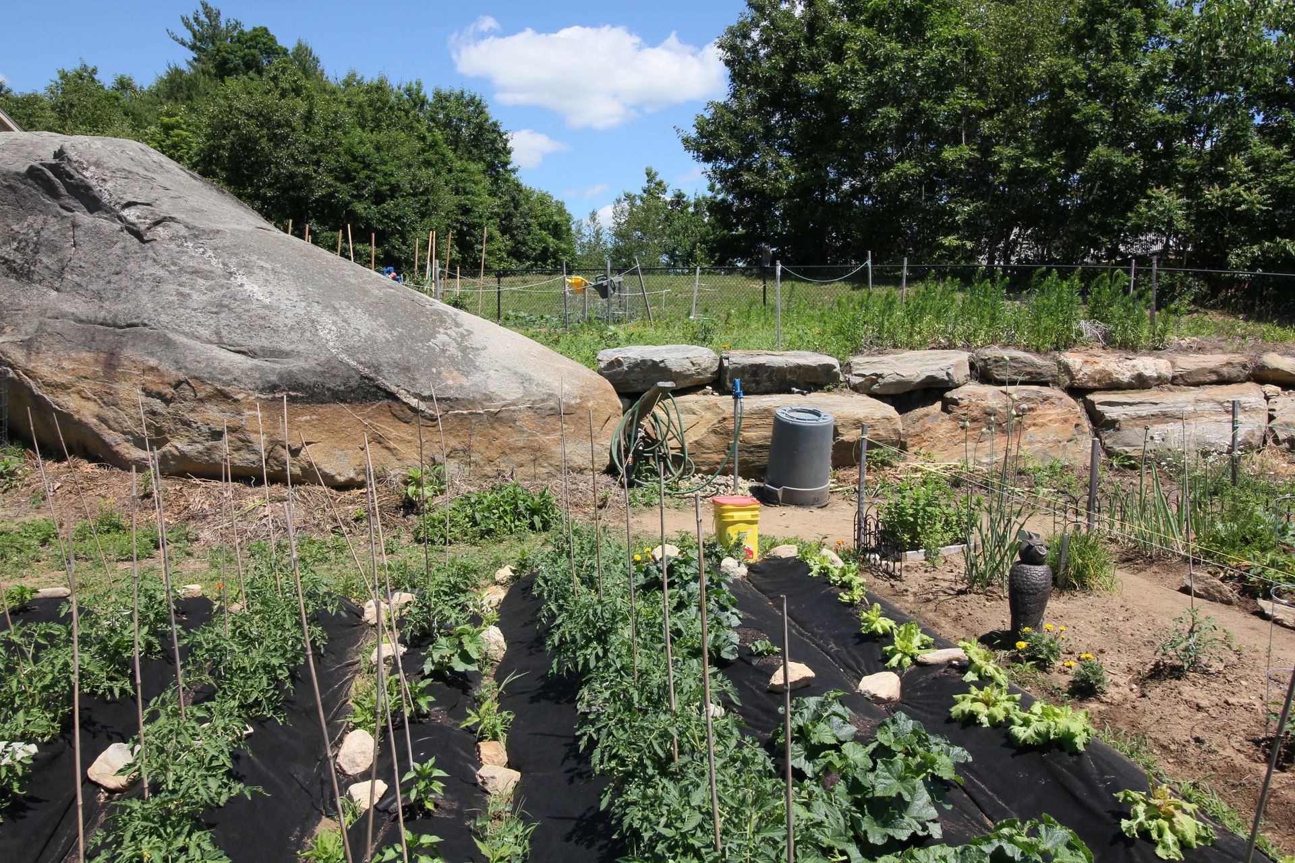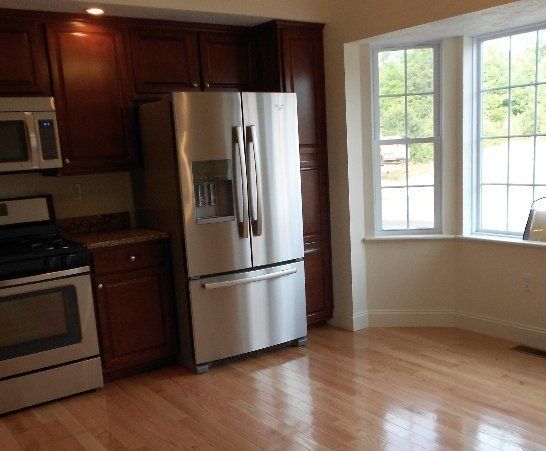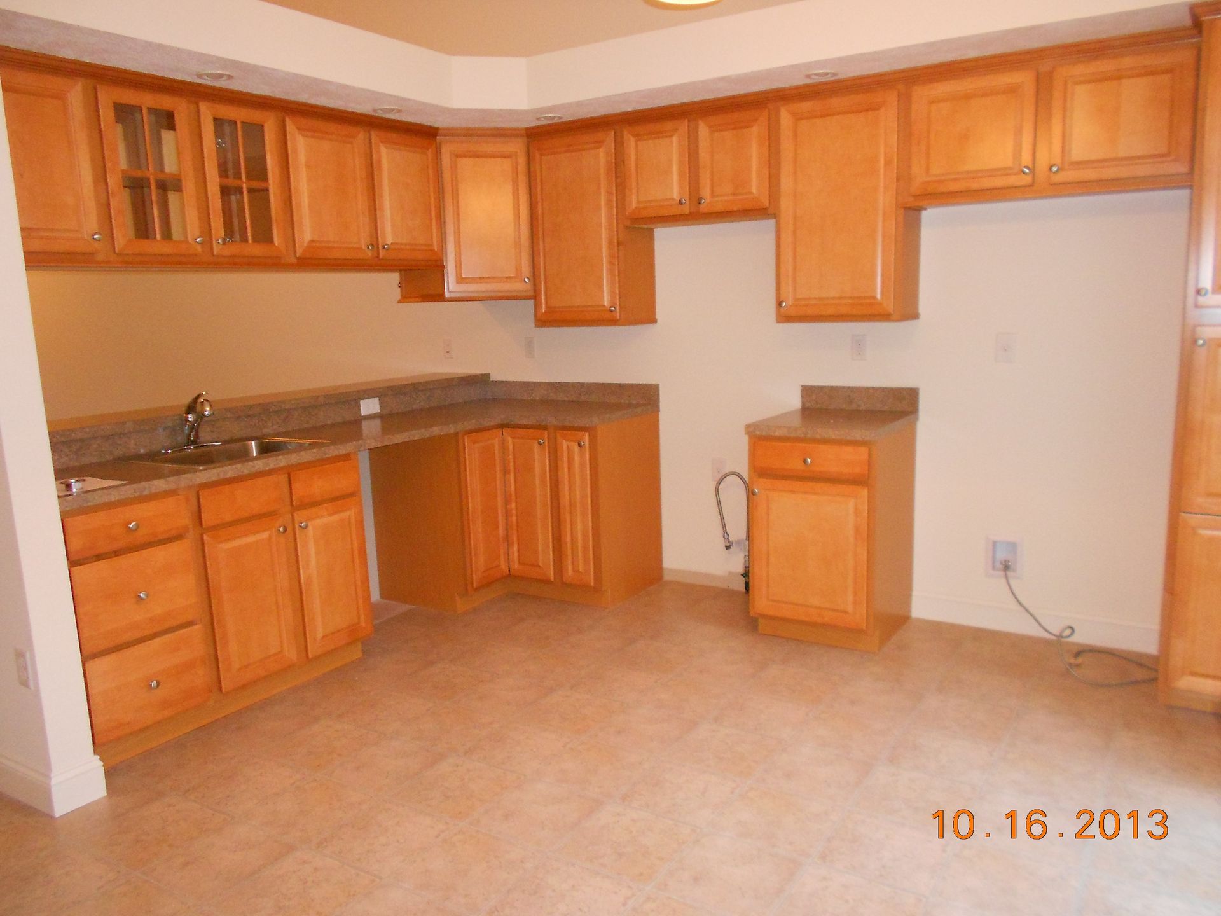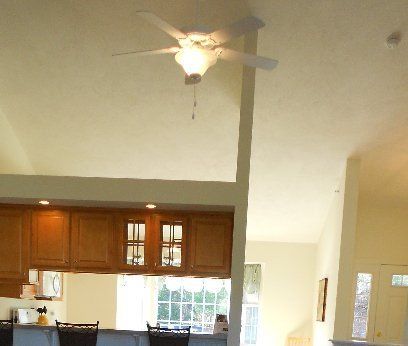Features at Black Rocks Village
Features at Black Rocks Village
These features are included, view our optional upgrades

COMFORT & ENERGY EFFICIENCY
Heating, Cooling, & Insulation
COMFORT AND ENERGY EFFICIENCY
- HEATING: Energy Star - Forced Hot Air/Propane Gas
- CENTRAL AIR: Included in all units
- APPLIANCES: General Electric / Propane Gas
- WINDOWS: Energy Efficient Double Hung vinyl windows with full screens and decorative grids.
- EXTERIOR DOORS: Insulated Fiberglass Therma Tru Door with side lite
- THERMA TRU Sliding Patio Door(s) with screens
- INSULATION: Exterior Walls: Fiberglass 6" R-21, Ceiling: Fiberglass 12" R-38
- GARAGE: All End units include a 2-car garage, All interior units include a 1-car garage. Wayne Dalton R-11 Energy Efficient Garage Door with window lites. All garages have an automatic door opener and remote
EASY LIVING DESIGNER KITCHENS
Open Concept
EASY LIVING DESIGNER KITCHENS
OPEN CONCEPT KITCHEN
- Aristocraft® Select Maple Cabinets (Fawn Color)
- Laminated Countertops (Several Color Options)
- Stainless Steel 8" Depth Bowl Sink with American Standard® Sprayer Faucet
- Whirlpool® Dishwasher
- Whirlpool® Self Cleaning Gas Range
- Whirlpool E® Built-in Microwave
- Breakfast Counter
- Recessed Soffit Lighting above Counters
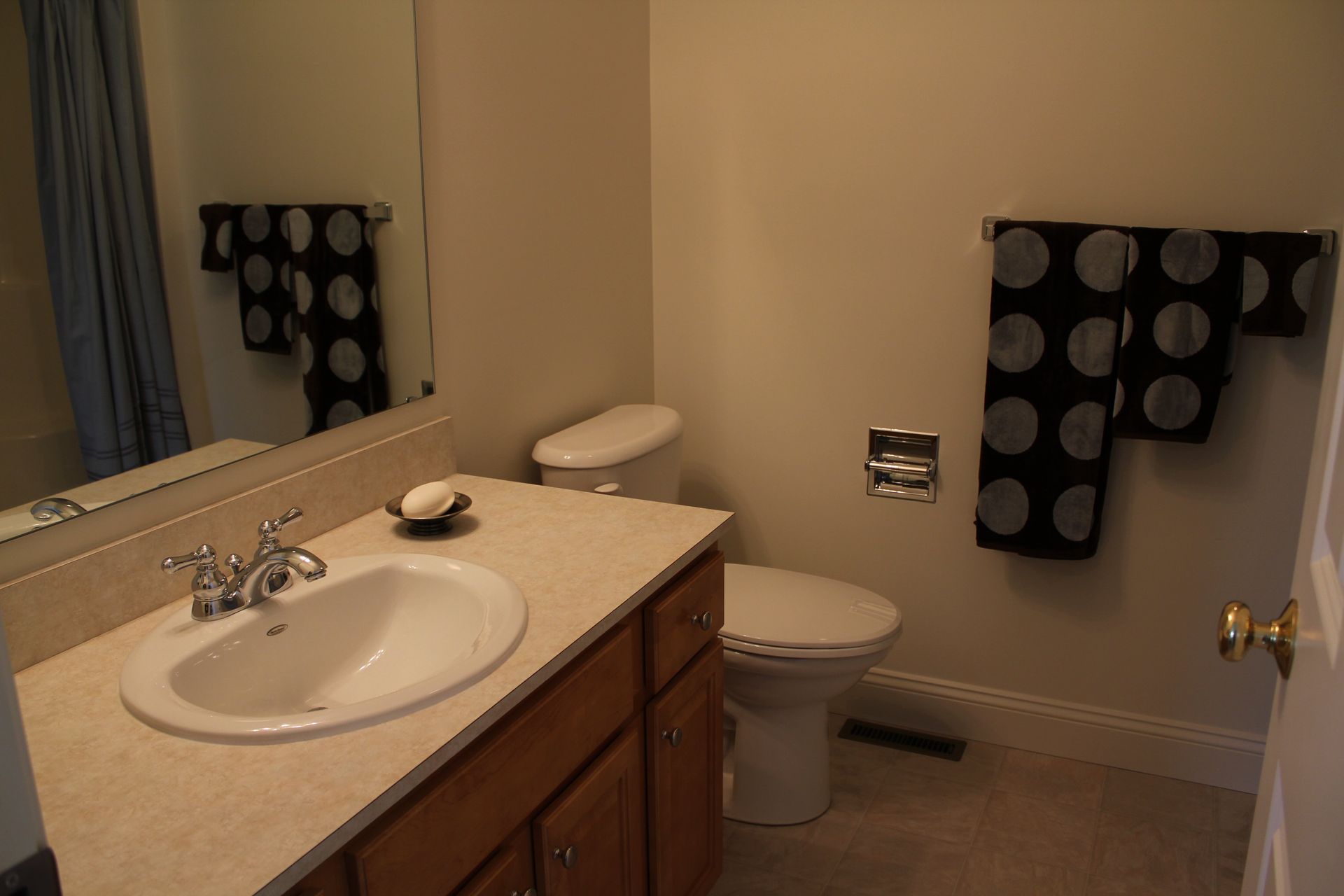
EASY LIVING BATHROOMS
Maple
EASY LIVNG BATHROOMS
- Aristocraft® SelectMaple Vanities (Fawn Color)
- American Standard/Mansfield Oval Porcelain Bowl
- Vanity Mirrors
- 5' One Piece Aker® Fiberglass Tub
- 4' One Piece Aker® Fiberglass Shower
- Vent Fan w/Light in included in all baths
- Linen/Storage Closets
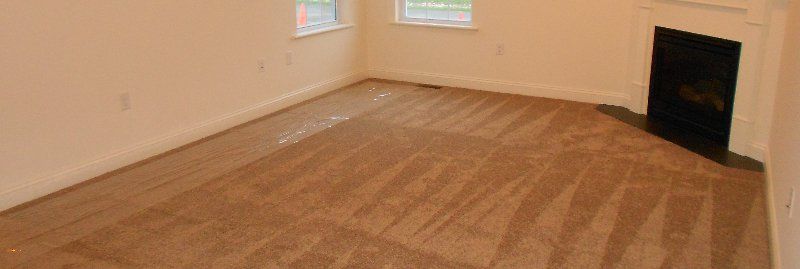
FLOORING
Optional Hardwood and Tile
FLOORING
- Quality CARPETING with several choices and six pound padding in livingroom, bedrooms, hall, stairs and optional lower level family room
- Several Choices of VINYL flooring in kitchens, baths and laundry area
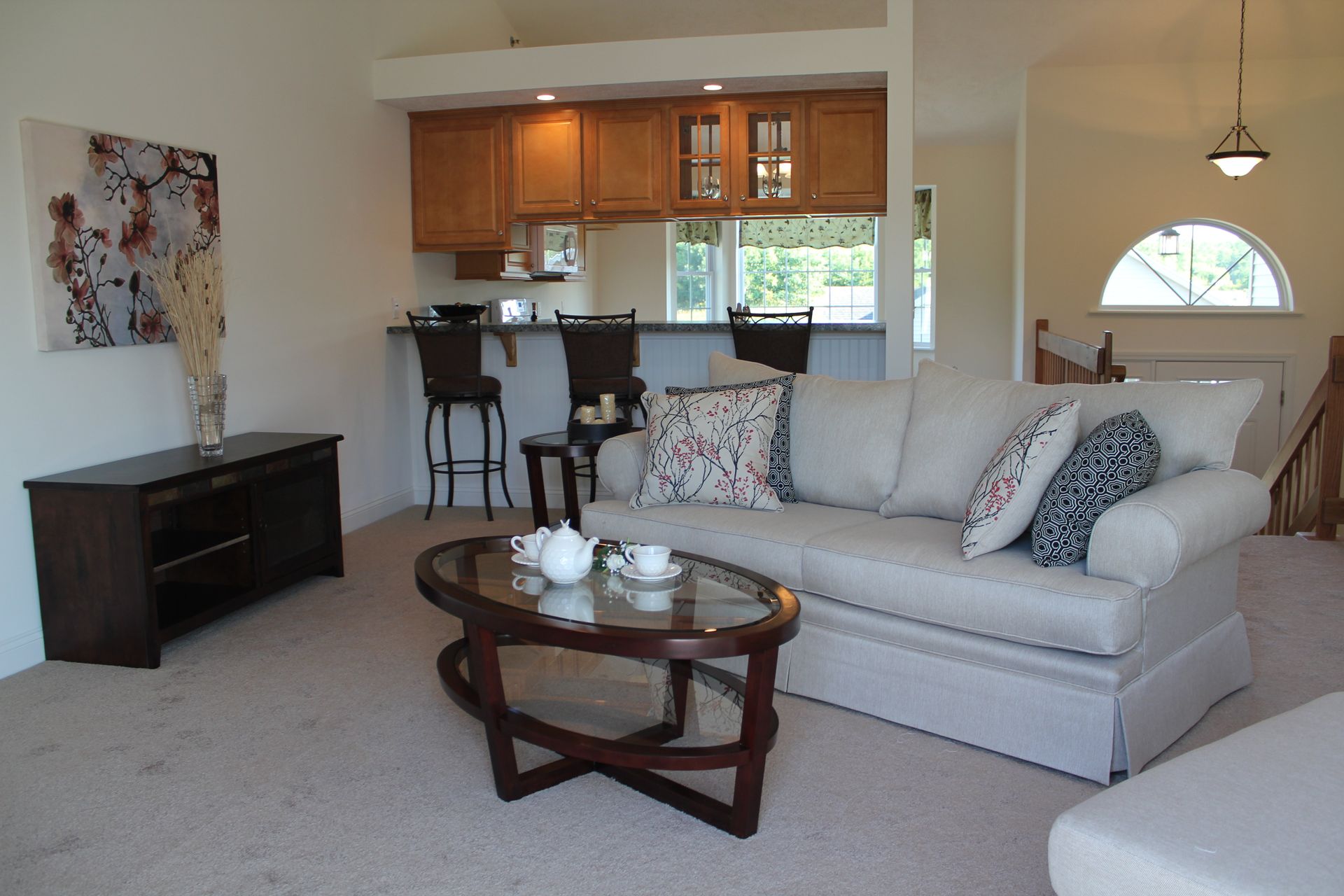
INTERIOR DESIGN
Open Concept
INTERIOR DESIGN FEATURES INCLUDED IN ALL UNITS
- Cathedral Ceiling with Ceiling Fan/Light
- Solatube™ Natural Ceiling Light
- 1 and 2 Bedroom units, 1 1/2 - 2 baths
- Designer Modular Closet Shelving
- Central Vacuum System - rough plumbed
- Fire Sprinkler Systems
- Ceiling Fan included in all units
- Direct Vent Gas Fireplace & Mantel w/battery backup
- Telephone/Cable/Internet Pre-wired
- First Floor Laundry
- Sliders to Large Premium Pressure Treated Deck with Endurance Structural Vinyl Railings
- Large unfinished Basements (finish available)
- Walk-out basements included in most units
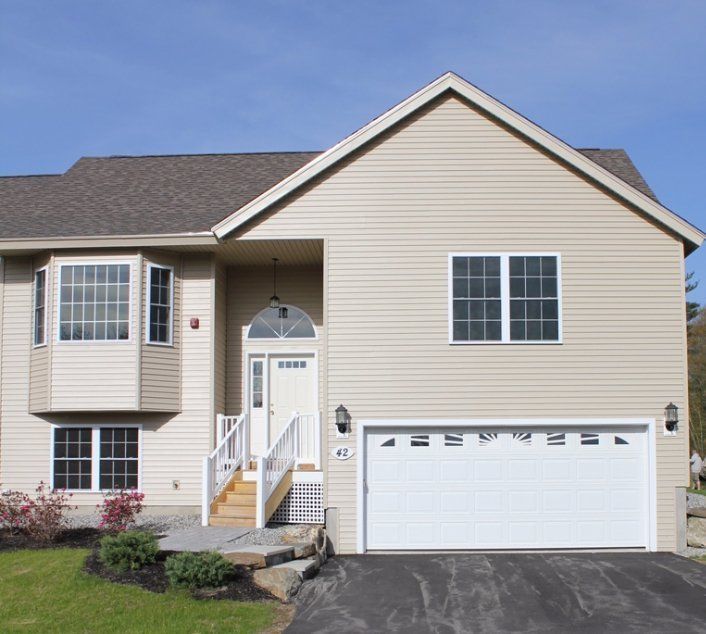
EXTERIOR FEATURES
EXTERIOR FEATURES
- SIDING: Cellwood® "Progression" Double 4" Vinyl - Color: Wicker
- ROOFING: IKO® 30 YEAR Fiberglass Architectural Shingles (Algae Resistant)
- LANDSCAPING: All disturbed areas blended into a natural landscape. Units accented with shrubbery, natural stone walls and paver walk ways
- DRIVEWAY: Paved parking spaces, Garage(s) with every unit
- UTILITIES: Underground Electric, Telephone and Cable, Public Water -Individually metered usage
- PROPANE: Underground storage tanks - Individually Metered Usage
AMMENITIES
Garden, Walking Trails, RV & Boat Lot
AMENITIES
- 55+ Community
- 2,000 s.f. centrally locatedCommunity Center
- Patio Picnic Area
- Paved Sidewalks
- Wooded Walking Trails
- RV Storage Area
- Community Gardening Area
- Fire Pit
- 91.39 Total Acreage with EXPANSIVE OPEN SPACE (41.69 Acres dedicated to Open Space)
- Walking distance to Exeter River

