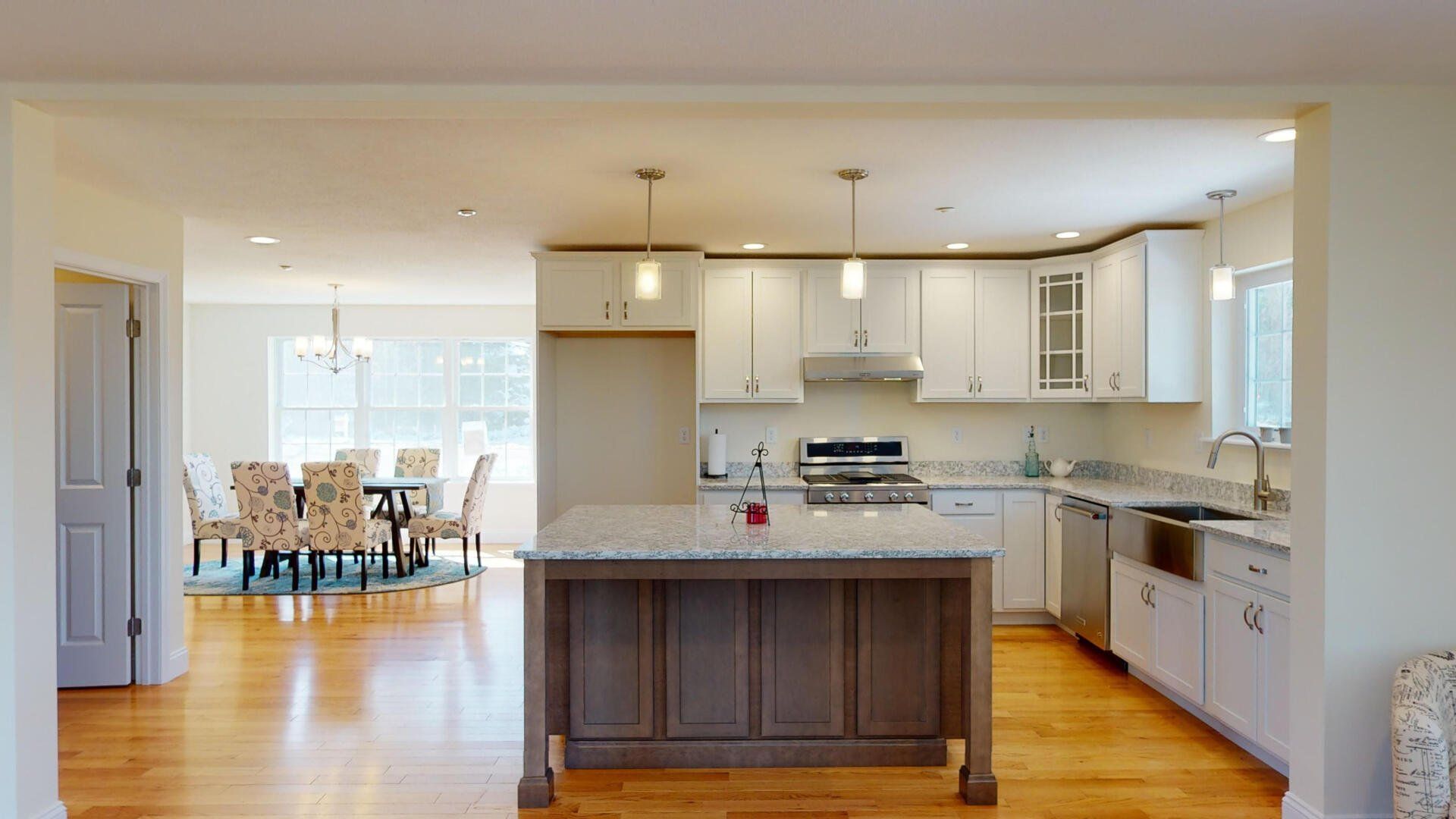
Concept Render

Similar Home

Similar Home

Similar Home

Similar Home

Similar Home

Similar Home

Similar Home

Similar Home

Similar Home

Similar Home

Similar Home

Similar Home

Similar Home

Similar Home

Similar Home

Similar Home

Similar Home

Similar Home

Similar Home

Similar Home

Similar Home

Similar Home

Similar Home

Similar Home

Similar Home

Similar Home

Second Floor
Illustrative and subject to change

Main Floor
Illustrative and subject to change

Lower Level
Illustrative and subject to change
140 Caleb Dr - Gilligan Classic
140 Caleb Dr, Danville, NH, United States
$649,900
DESCRIPTION
This beautiful new construction home is well under way! All photos with listing are of same style home at Caleb Commons. Resting on 2.17 acres of land at Caleb Commons, this new construction Gilligan Floor Plan encompasses 2,948 square feet of living space above grade with the option to finish the walk-out lower level. You’ll feel right at home in this three-bedroom, two-and-a-half-bathroom beauty with a variety of fantastic features including open concept living/dining space, cook’s kitchen with Kitchen Aid stainless appliances and a gorgeous over-sized island with microwave drawer and quartz counters. Relax on your covered back porch with access to expansive back yard. The list goes on, with convenient second floor laundry, generous primary bedroom with double door walk-in closet, attached bath with quartz counters, soaking tub and walk-in shower, spacious bonus room above a two-car attached garage and a sun-drenched office off the dining room. 3 1/4" Hardwood Flooring in Office, Kitchen/Dining Room/Living Room, Luxury Vinyl Tile in all baths and Laundry. Central air and a home run water system.
APPLIANCES
Appliances included: ENERGY STAR Qualified Dishwasher, Microwave, Gas Range
Laundry features: Laundry Hook-ups, Laundry - 2nd Floor
HEATING
Direct Vent, Forced Air, Gas Heater - Vented, Hot Air, Zoned, Programmable Thermostat, Gas - LP/Bottle
COOLING
Central Air
OTHER FEATURES
Total structure area: 4,029
Total interior livable area: 2,948 sqft
Finished area above ground: 2,948
Fireplace features: Gas
VIRTUAL TOUR
CONTACT US
Leave us your info and we will get back to you.







